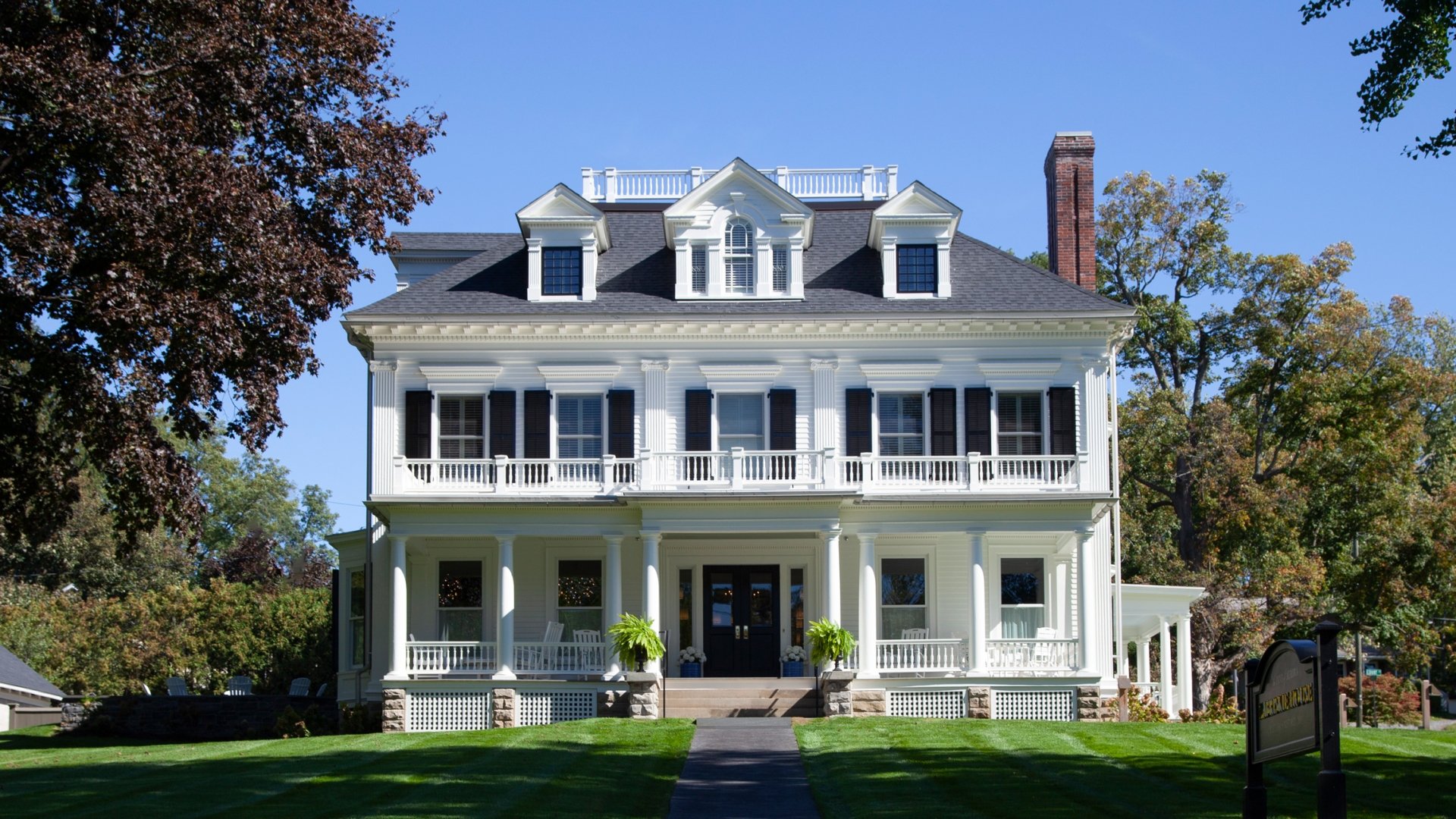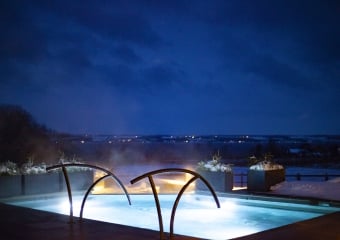Zabriskie House
Built in 1904, Restored in 2019
Located in the heart of Aurora, Zabriskie House’s broad, columned front porch overlooks picturesque Main Street and one of Aurora’s grand Gingko trees.
Featuring twelve guest rooms, a double parlor with cozy fireplaces, a wood-paneled dining room for private events, a stunning three-story grand staircase, and a remarkable collection of original contemporary art, Zabriskie House serves an ideal gathering spot on warm summer evenings and crisp autumn nights.
Zabriskie House is best enjoyed in the company of other adults. Please note that we do not accommodate children under the age of 12 without a private residence rental.
Included in Your Stay
- Concierge support
- Fire pit & s'mores
- Parlors with fireplaces & games
- Access to the activities calendar
- Coffee & homemade granola bars
- Access to the fitness center
- Access to the nature trail
- Glass of wine each afternoon
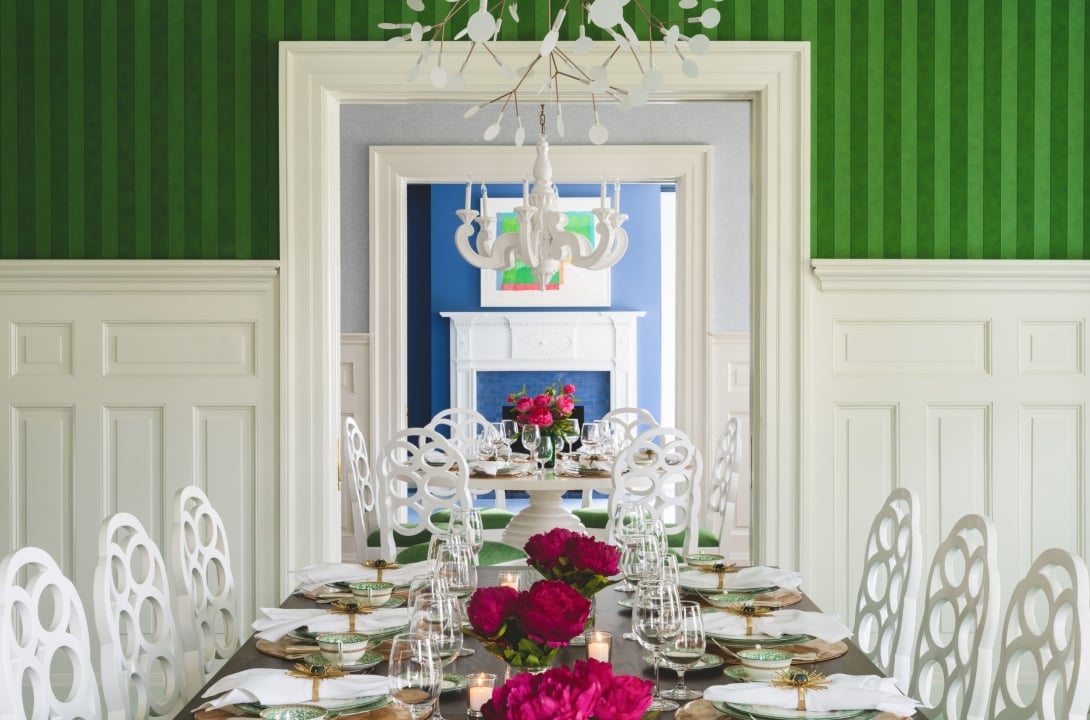
Private Residence Rentals
With the rental of all 12 guest rooms at Zabriskie House, you may hold private dinners and events at the home. View our private rental packages to learn more and contact us for pricing and availability.
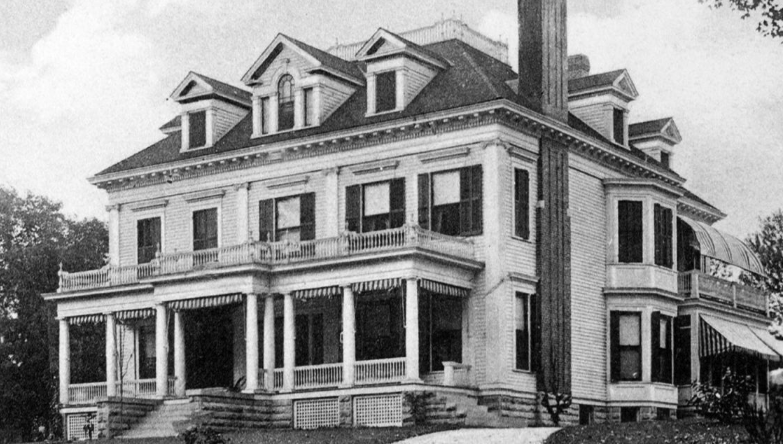
History of Zabriskie House
This stately home was built for E.B. Morgan’s grandson, Robert Morgan Zabriskie, in 1904. After pursuing an education at Princeton, Robert returned to Aurora with his wife, where he soon became president of Wells College and dedicated decades of service to Aurora.
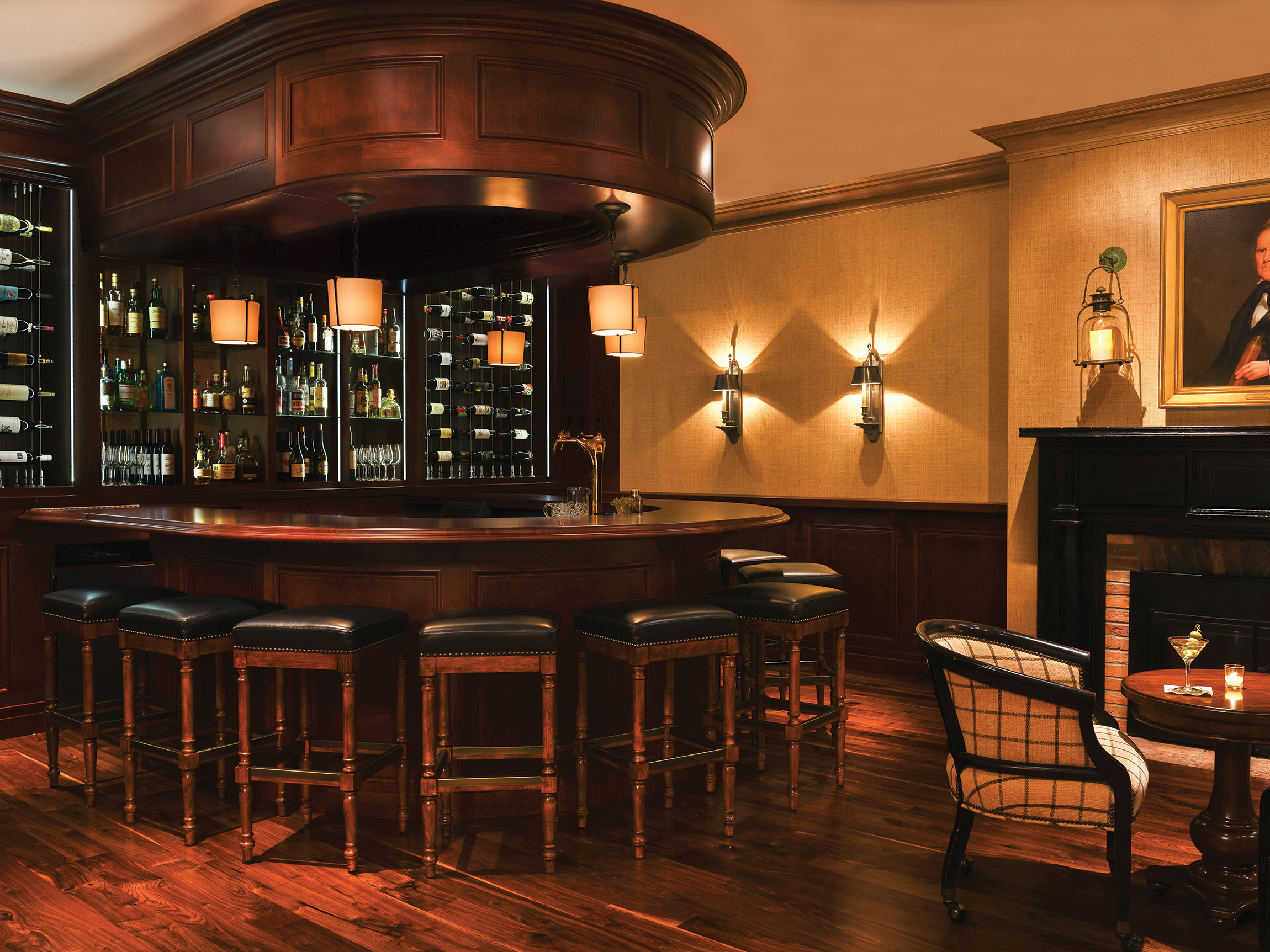
1833 Kitchen & Bar
Inside the Aurora Inn, 1833 Kitchen & Bar offers creative, locally-sourced breakfasts, lunches, and dinners in its cozy dining room and on its expansive lakeside veranda.
Learn More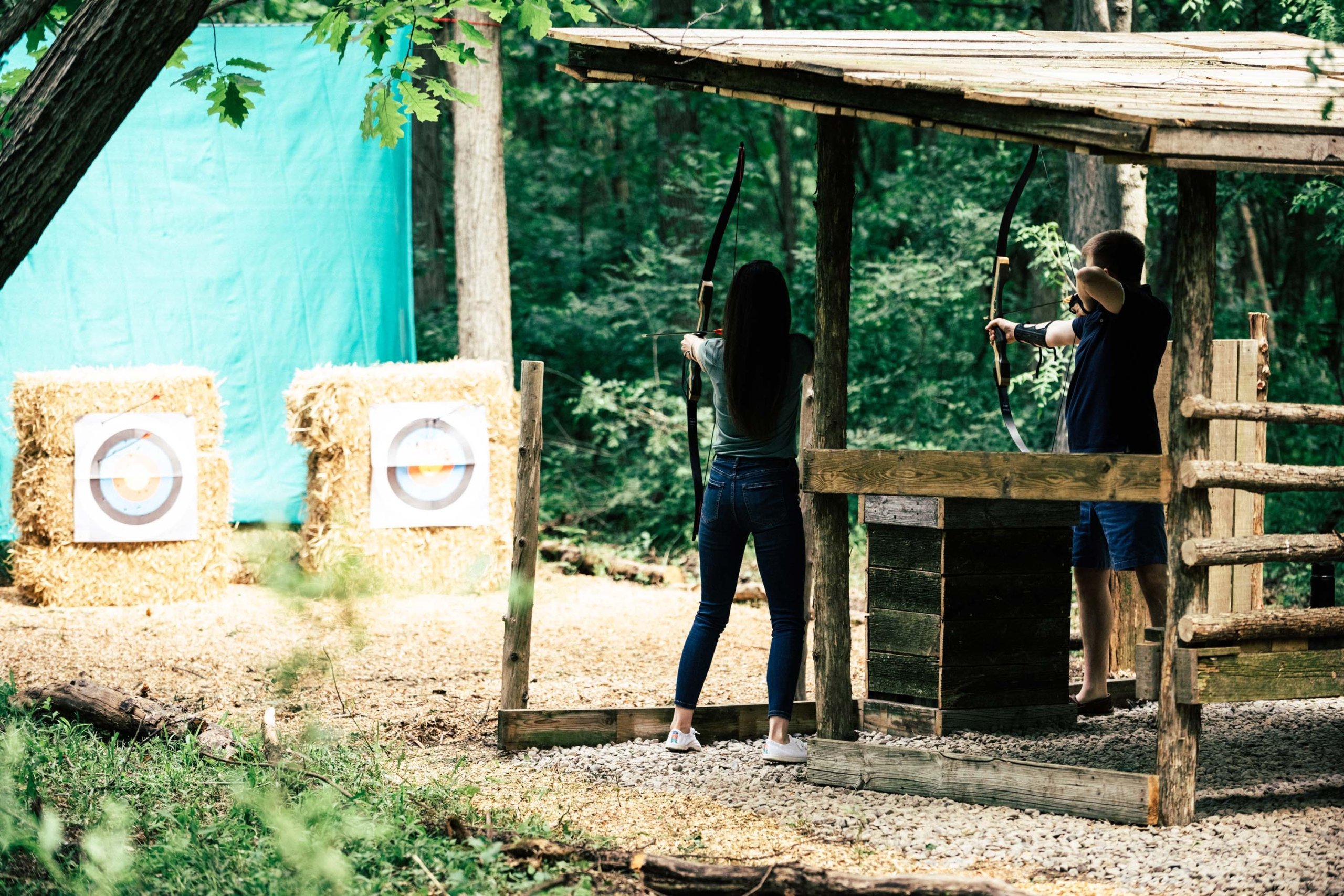
Archery
Join our experienced guides and learn the basics of archery using a traditional recurve bow.
Learn More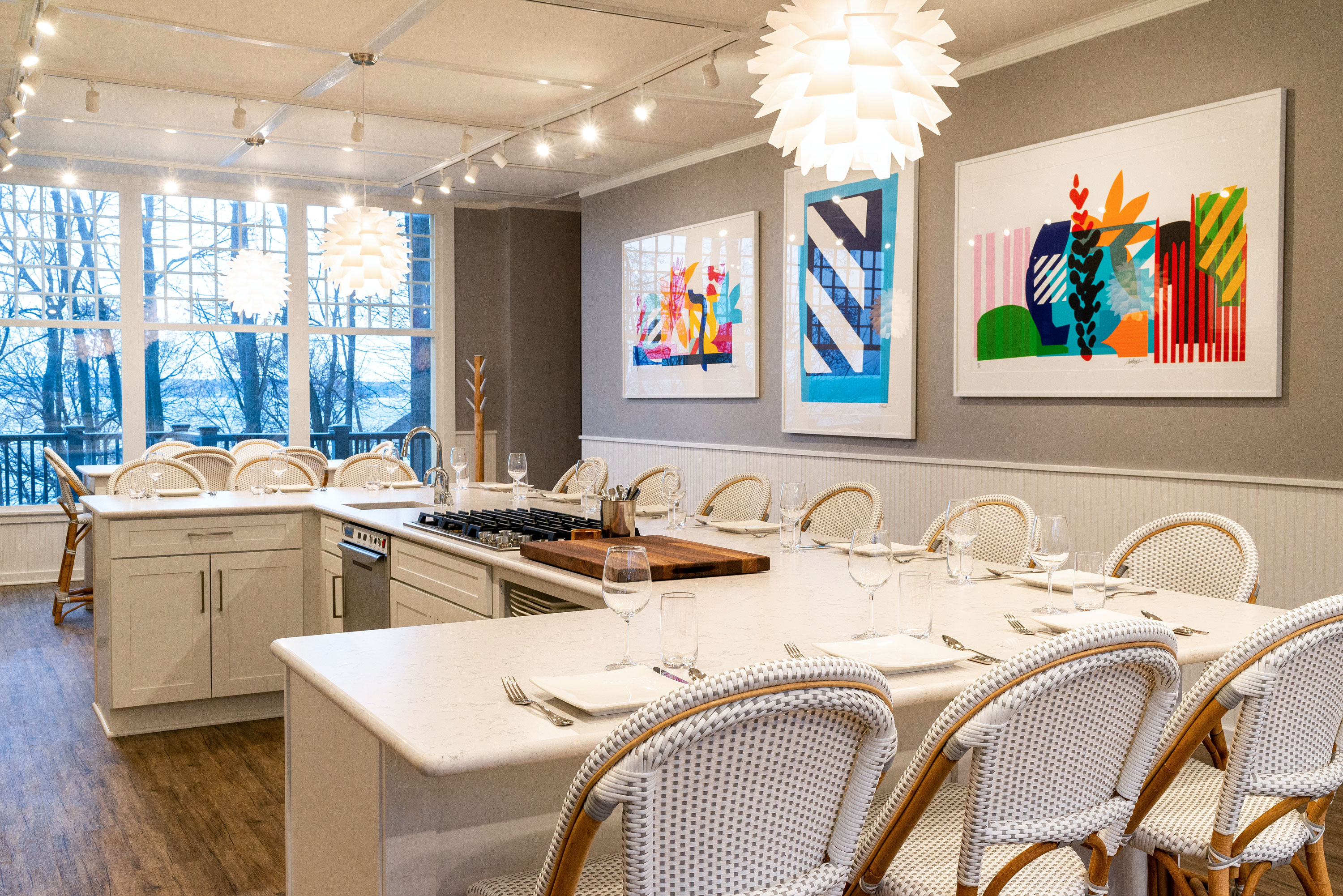
Aurora Cooks!
From tasting experiences and show-stopping dinners, each session at Aurora Cooks! will inspire your creativity, expand your culinary knowledge, and create memories with your loved ones.
Learn More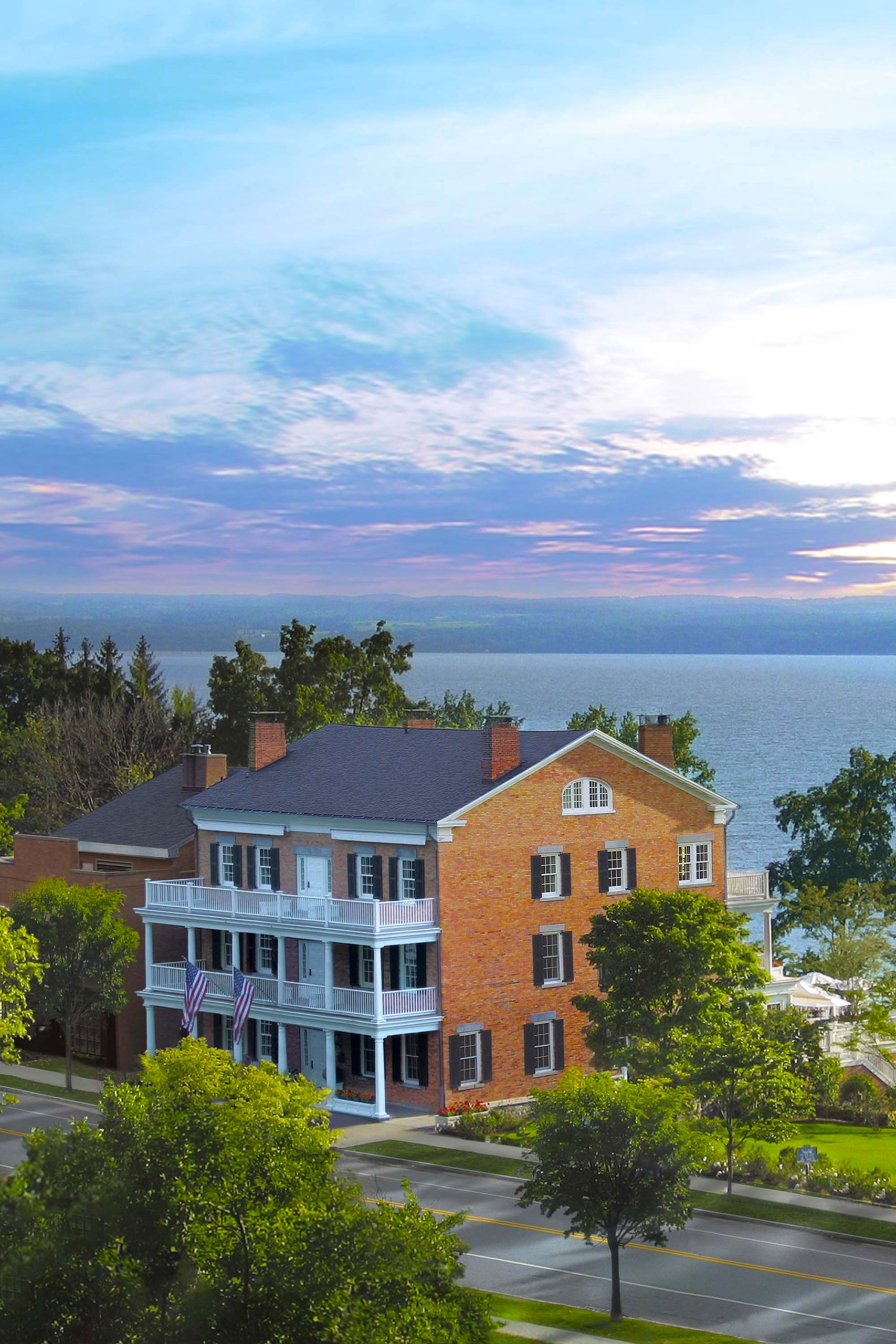
Aurora Inn
Positioned in the heart of the village on the shores of Cayuga Lake, the Aurora Inn and its ten guest rooms are the flagship centerpiece of the Inns of Aurora.

Bicycles
Whether you’re taking a casual ride down Main Street or cycling through the scenic country roads that surround Aurora, our fleet of bicycles is sure to help you get out and explore!
Learn More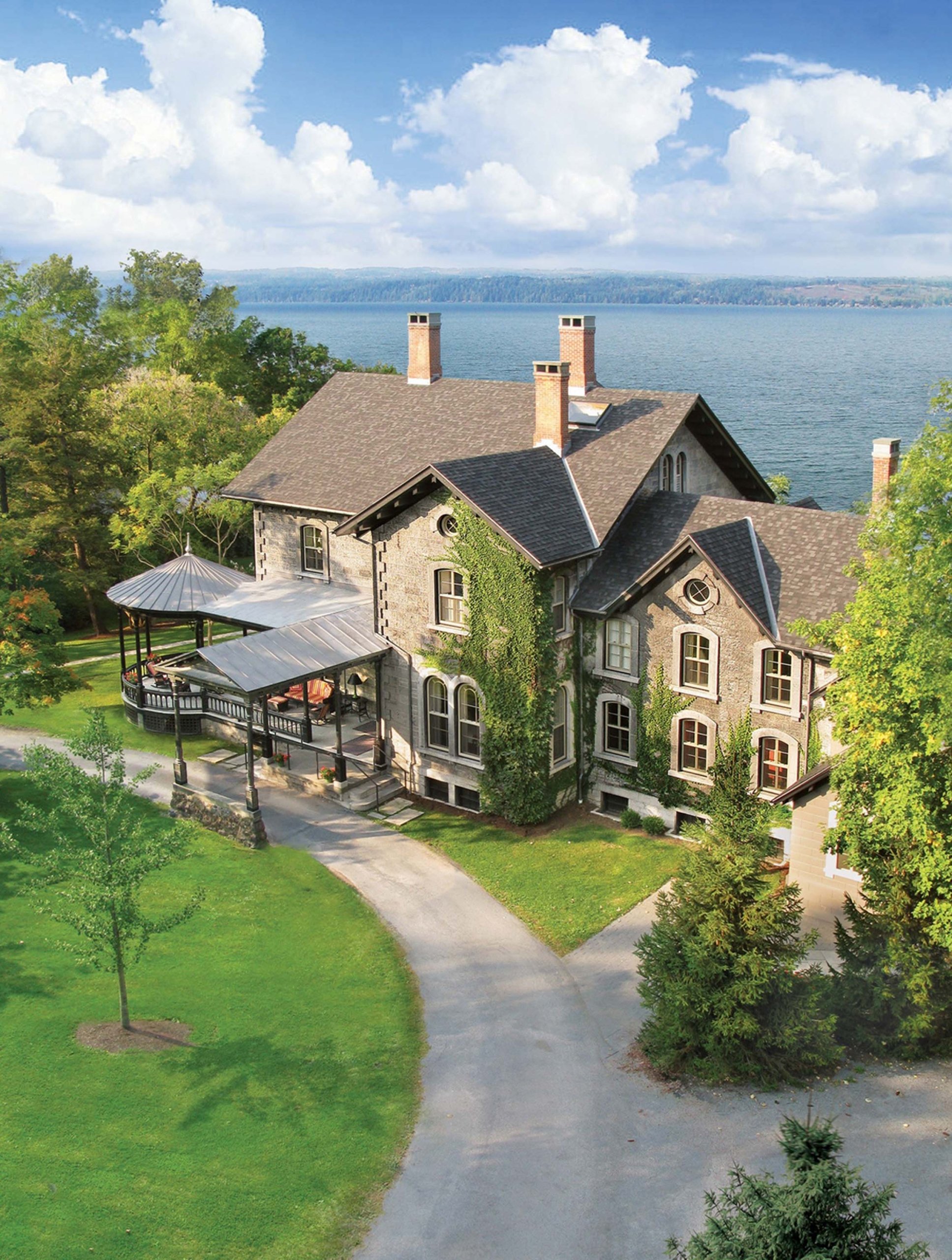
E.B. Morgan House
This dramatic yet intimate lakefront mansion combines cheerful décor with historic grandeur in its seven guest rooms.
Learn More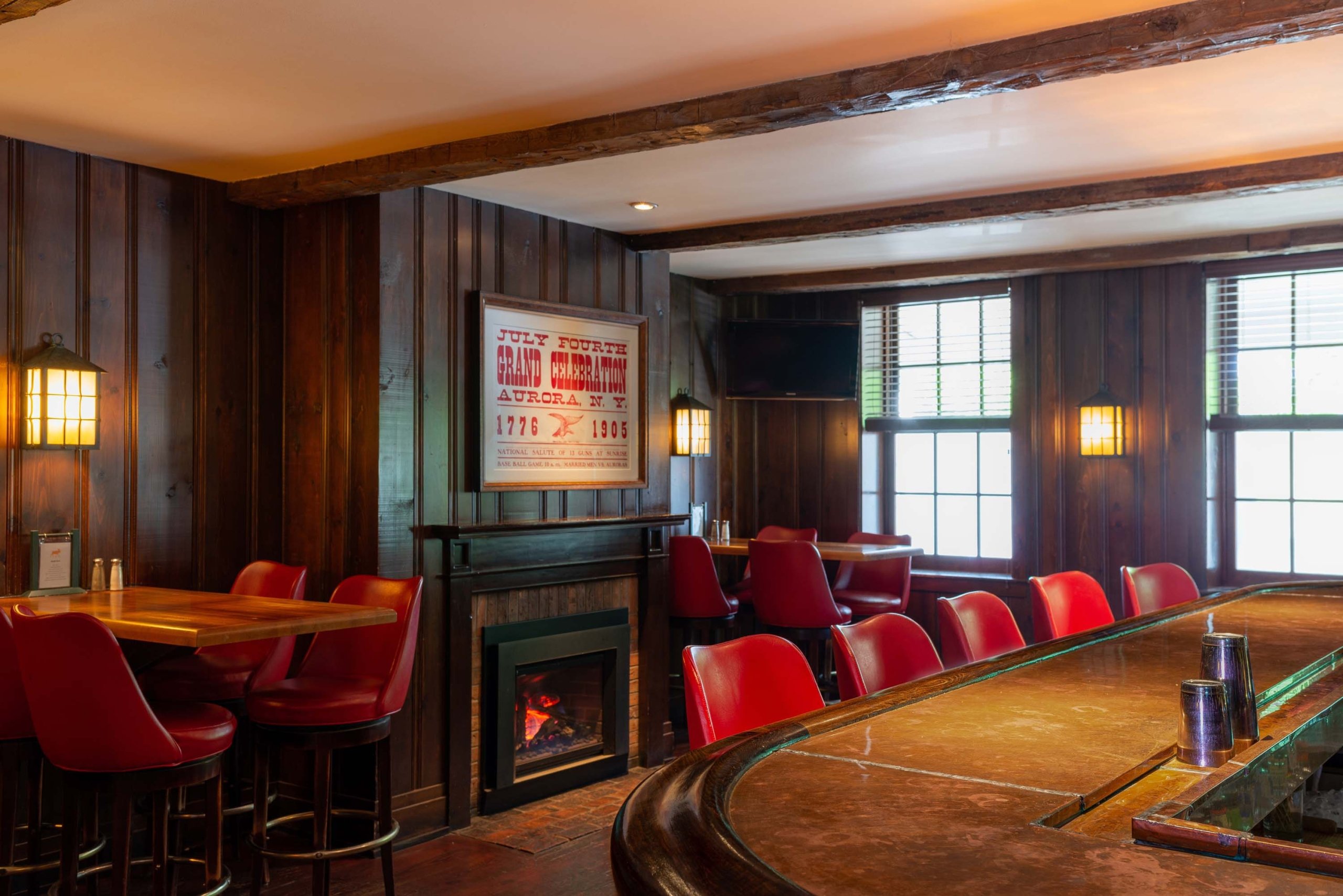
Fargo Bar & Grill
Creative pub fare and local brews are the calling card of the Fargo Bar & Grill. Enjoy a flight of local craft beer, relax on the shady patio, or stop by for a round of pool or darts.
Learn More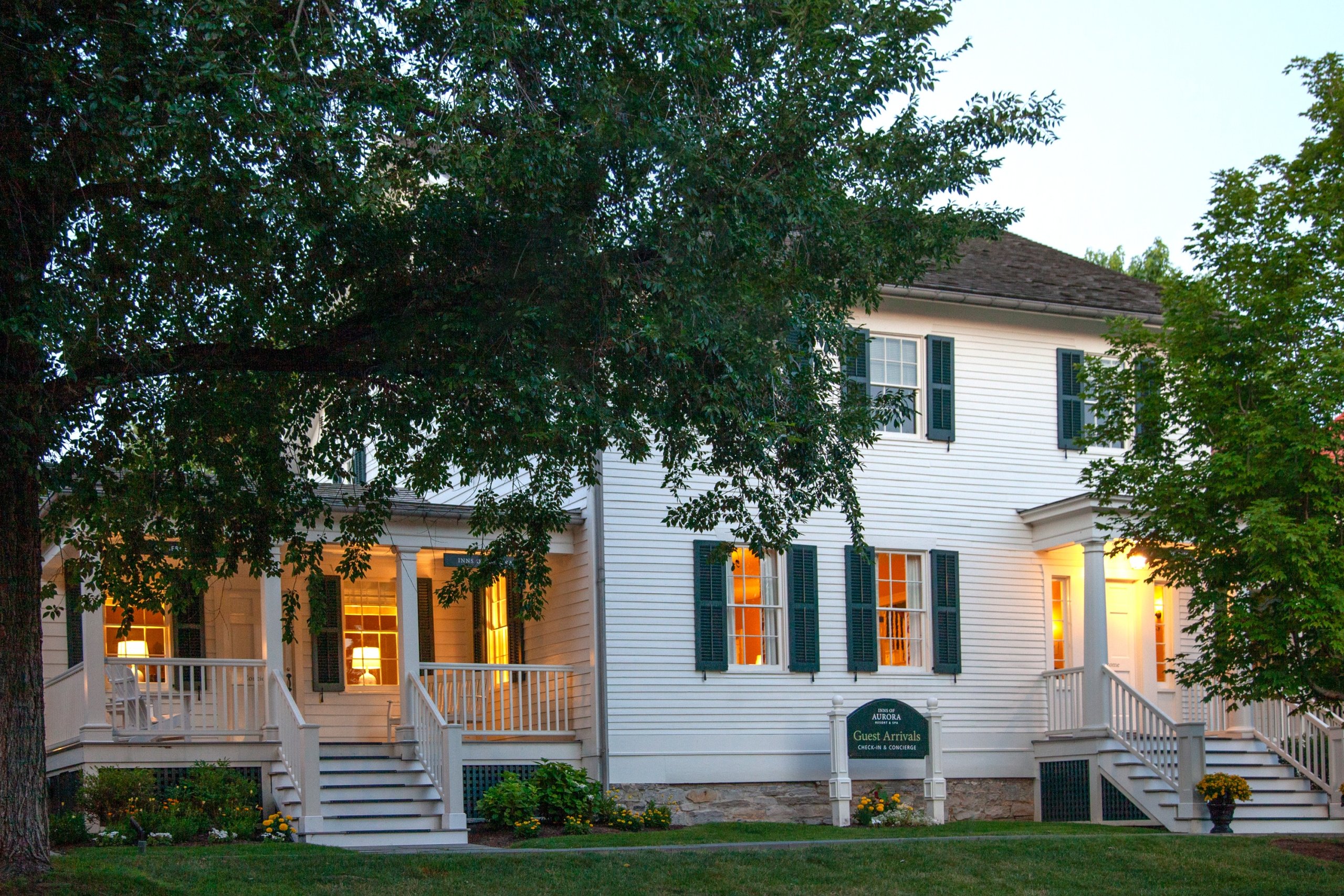
Guest Arrivals
All Inns of Aurora guests are welcomed to check in at our centralized welcome cottage, Guest Arrivals.
Learn More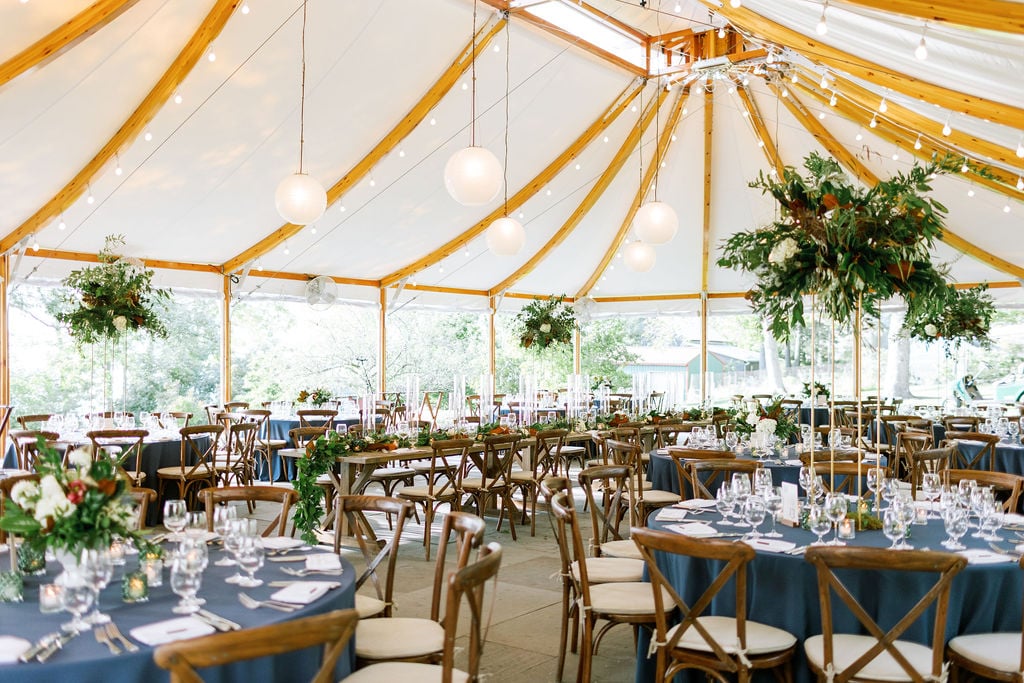
Lakeside Tent
Our Lakeside Tent is a dynamic space for gatherings of up to 200 guests in the warmer months of the year. Enjoy lake views and a relaxed yet refined Finger Lakes atmosphere.
Learn More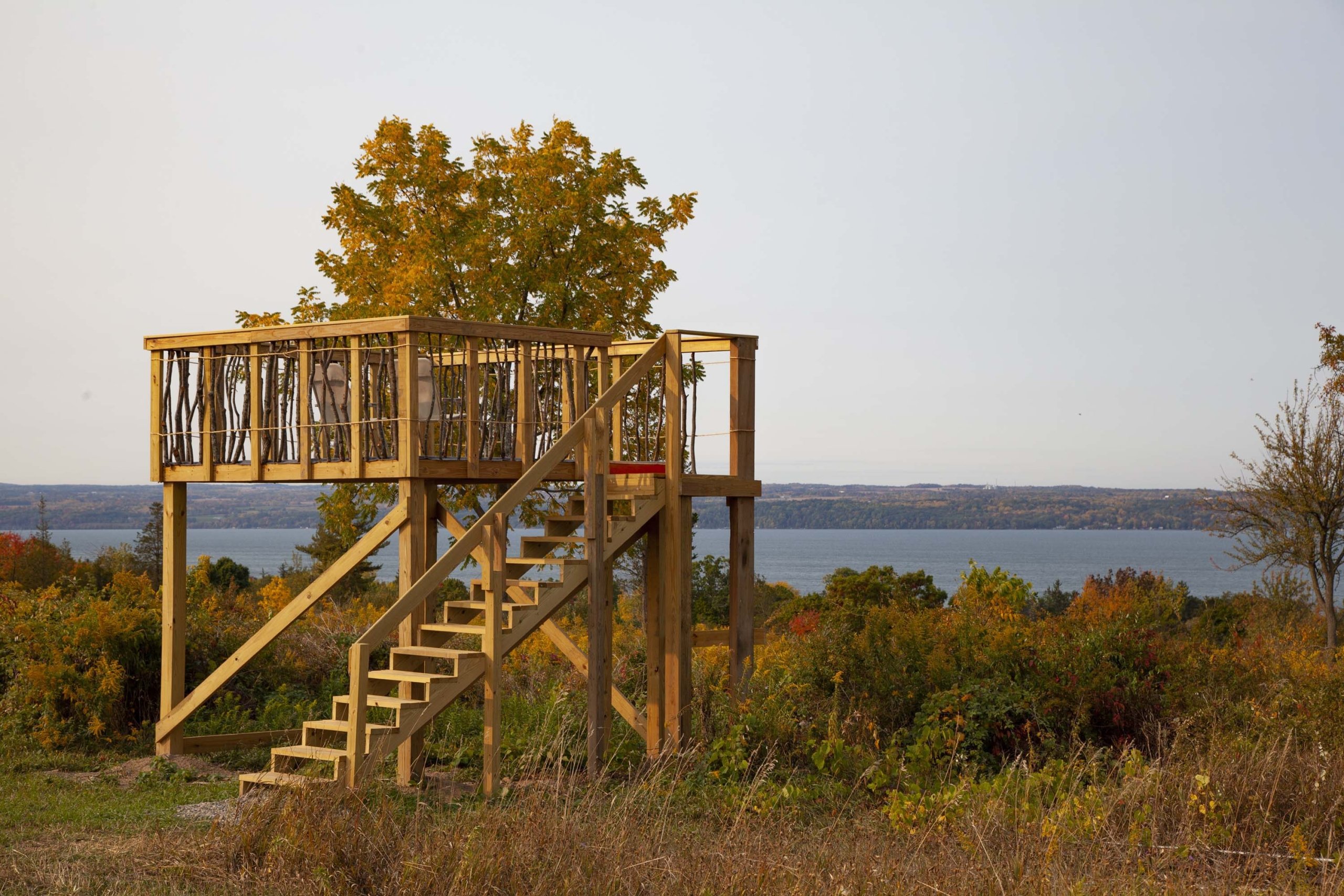
Nature Trail
Our 3.5-mile nature trail provides a compelling way to experience the landscape surrounding Aurora, whether you journey out on your own or sign up for a guided hike with our outdoorsmen.
Trail Map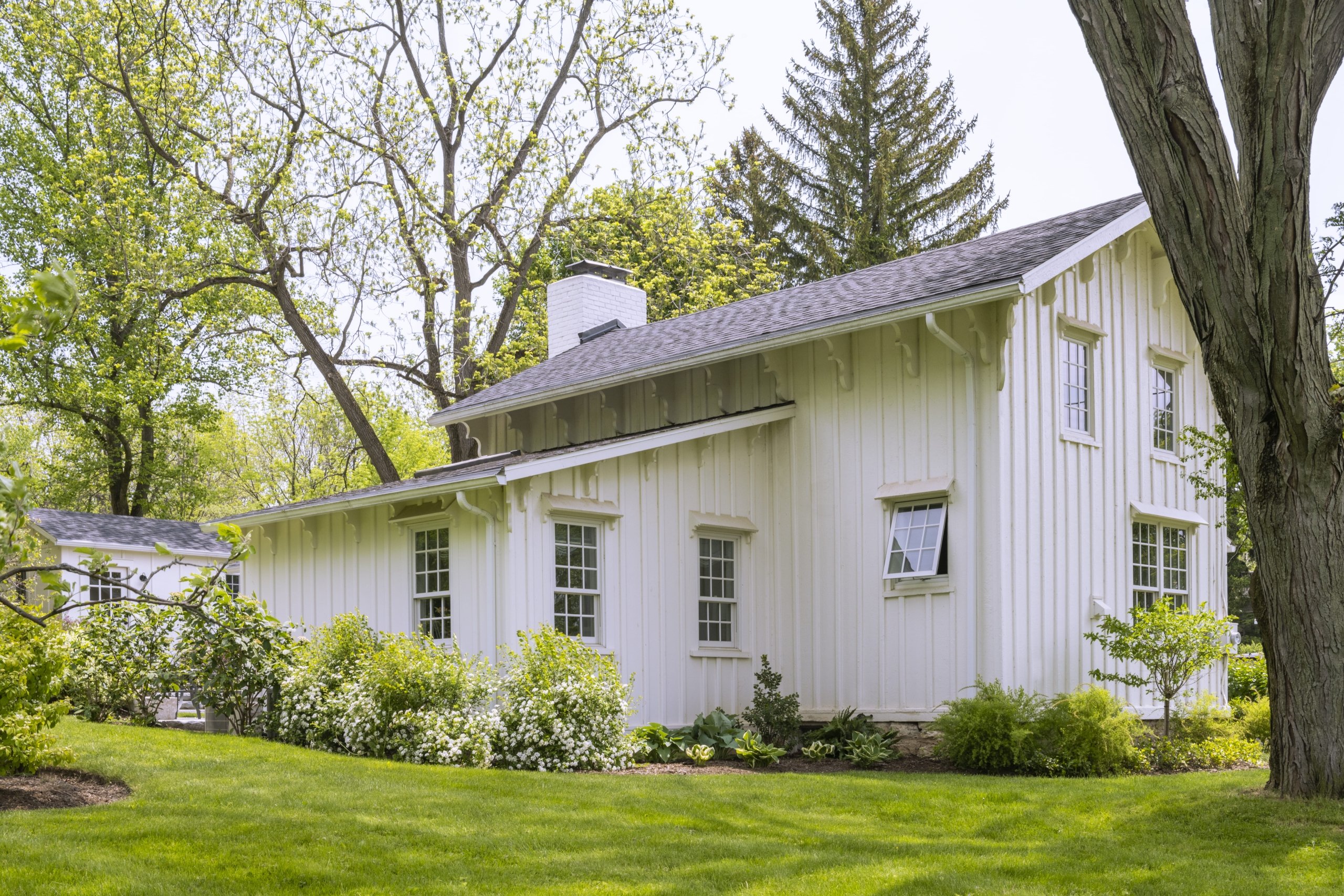
Orchard Cottage
Tucked along Aurora’s quiet back lane, Orchard Cottage retains the charm of its 1850s character while thoroughly modernized as a restorative, private retreat.
Learn More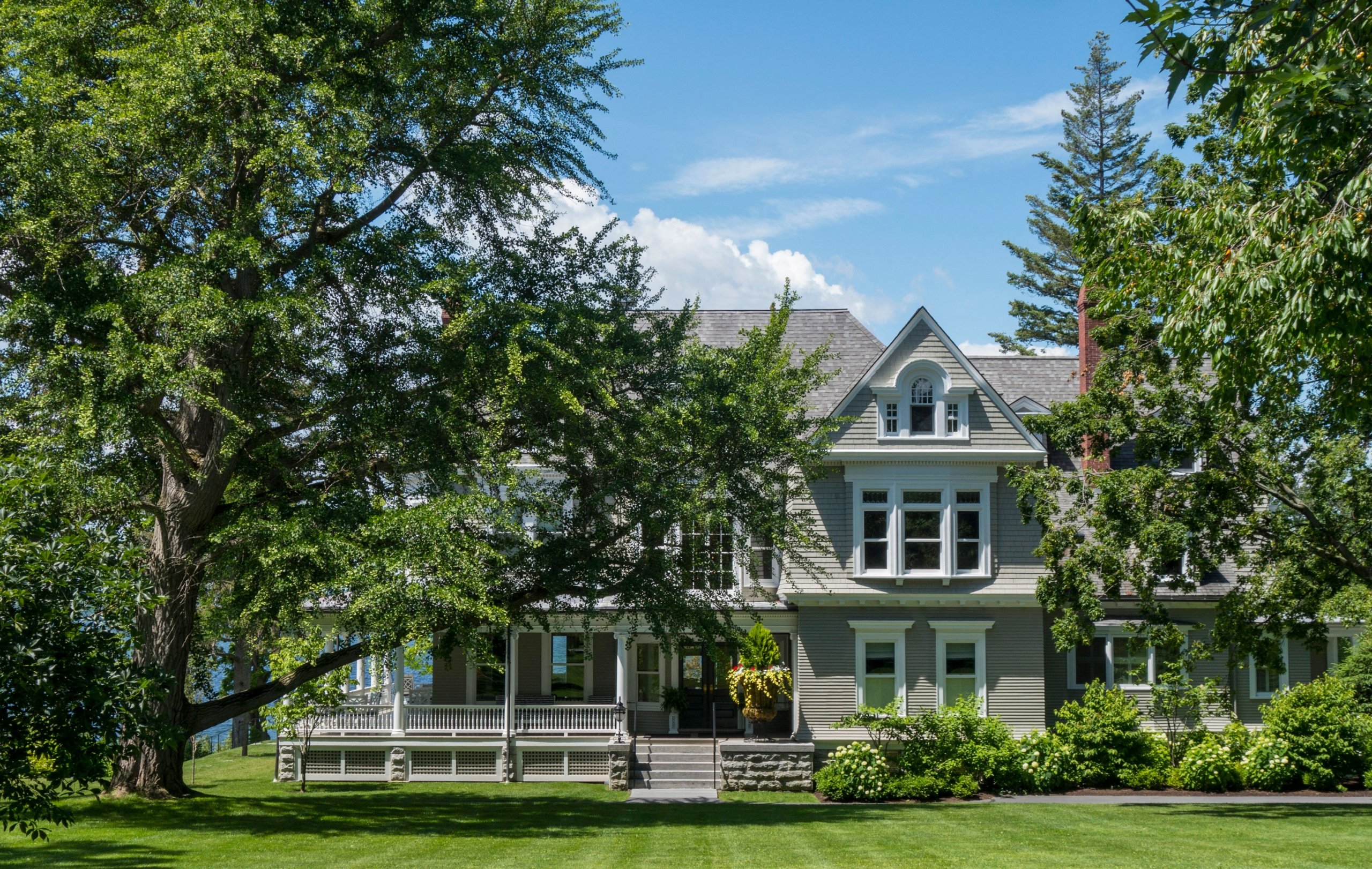
Rowland House
Spacious lakefront lawns meet refined worldly style in the expansive, relaxed Rowland House and its ten chic guest rooms.
Learn More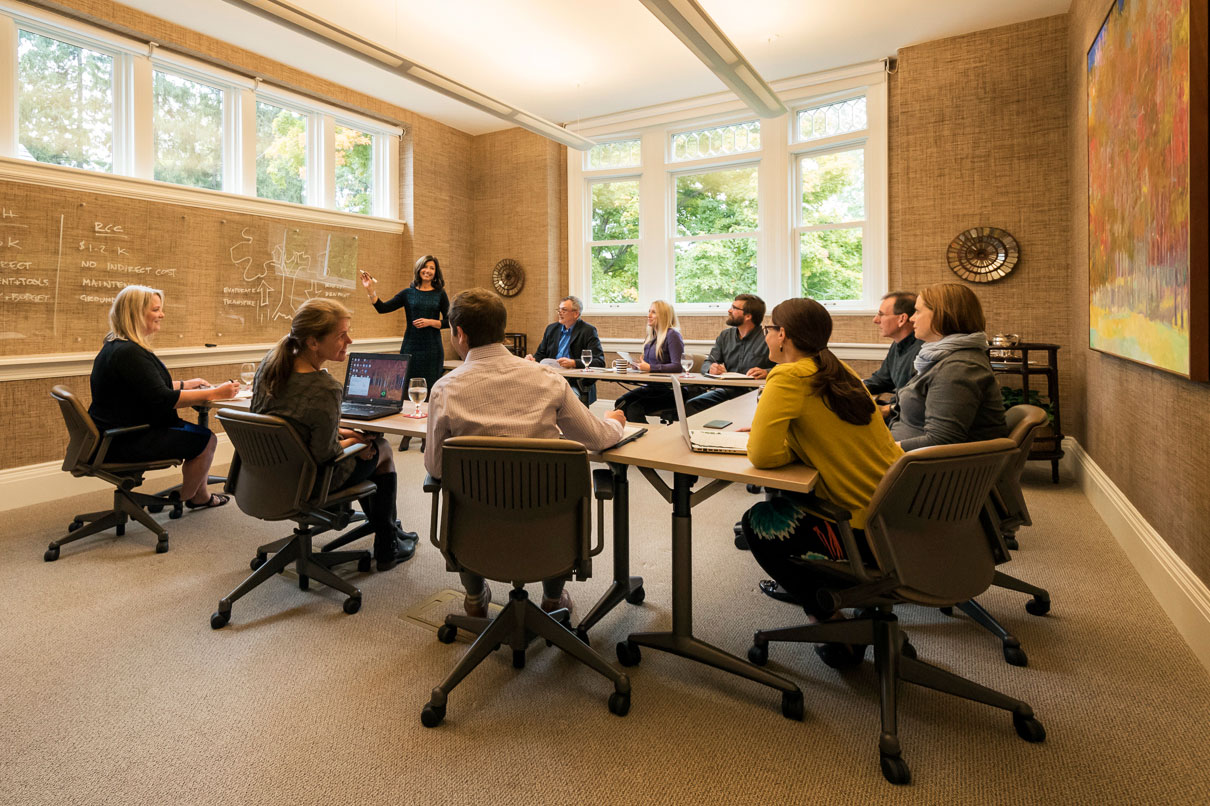
Rowland House Boardroom
With a private residence rental of Rowland House, enjoy the use of the home’s executive boardroom for strategy sessions for up to 15 guests.
Learn More
The Spa Café
The café is open exclusively to Spa guests and is the ideal spot to nourish your body throughout your visit. Our complimentary grazing table provides salads, soup, and light fare.
Learn More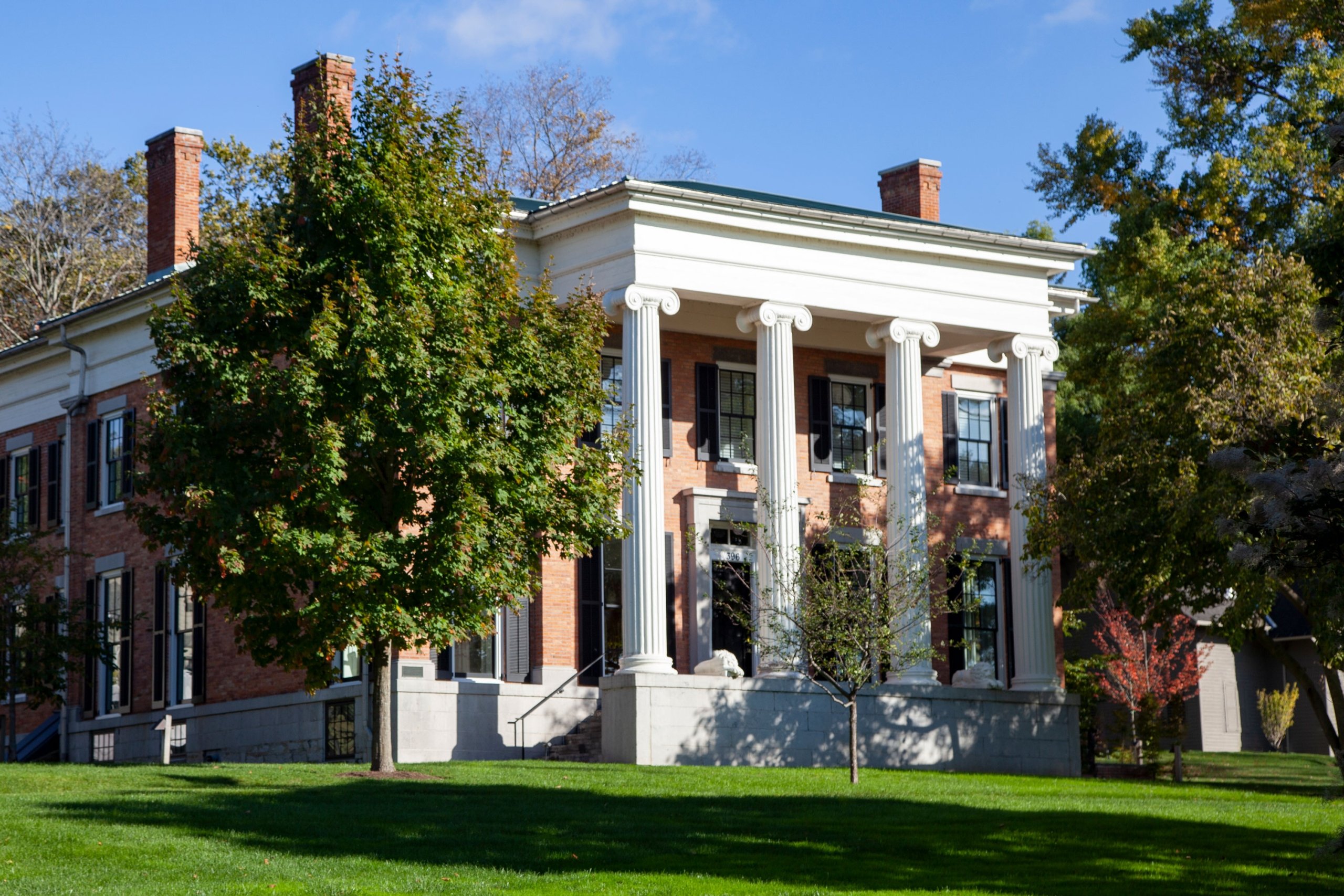
Taylor House
Situated in the heart of Aurora,Taylor House was built in 1838 as a grand lakeside estate. Today, it has been meticulously restored and reimagined as sophisticated event and meeting center.
Learn More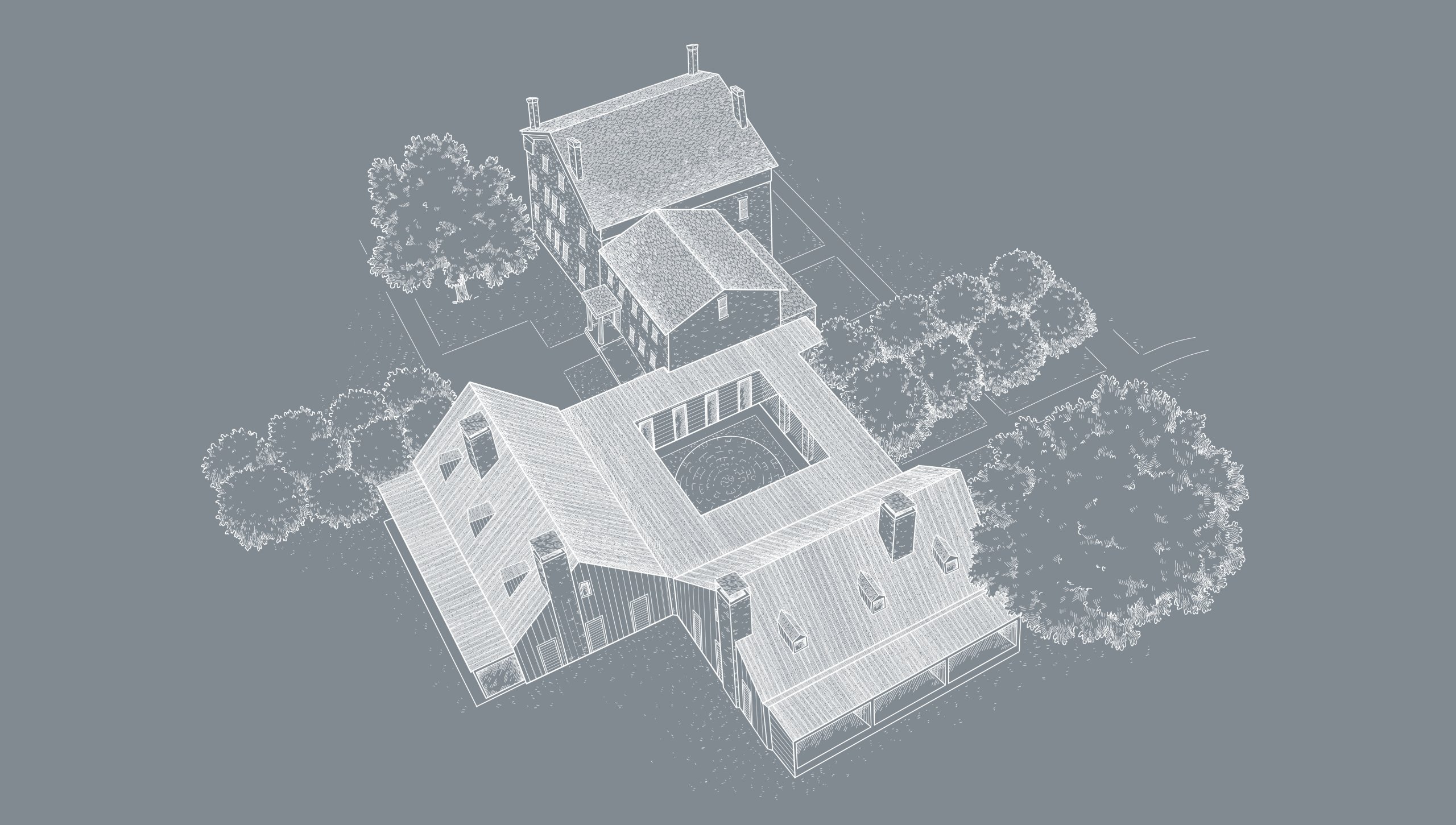
The Farmhouse
With ten guest rooms, the Farmhouse offers a tranquil retreat in a farm-inspired setting. The Farmhouse will open in January 2026.
Learn More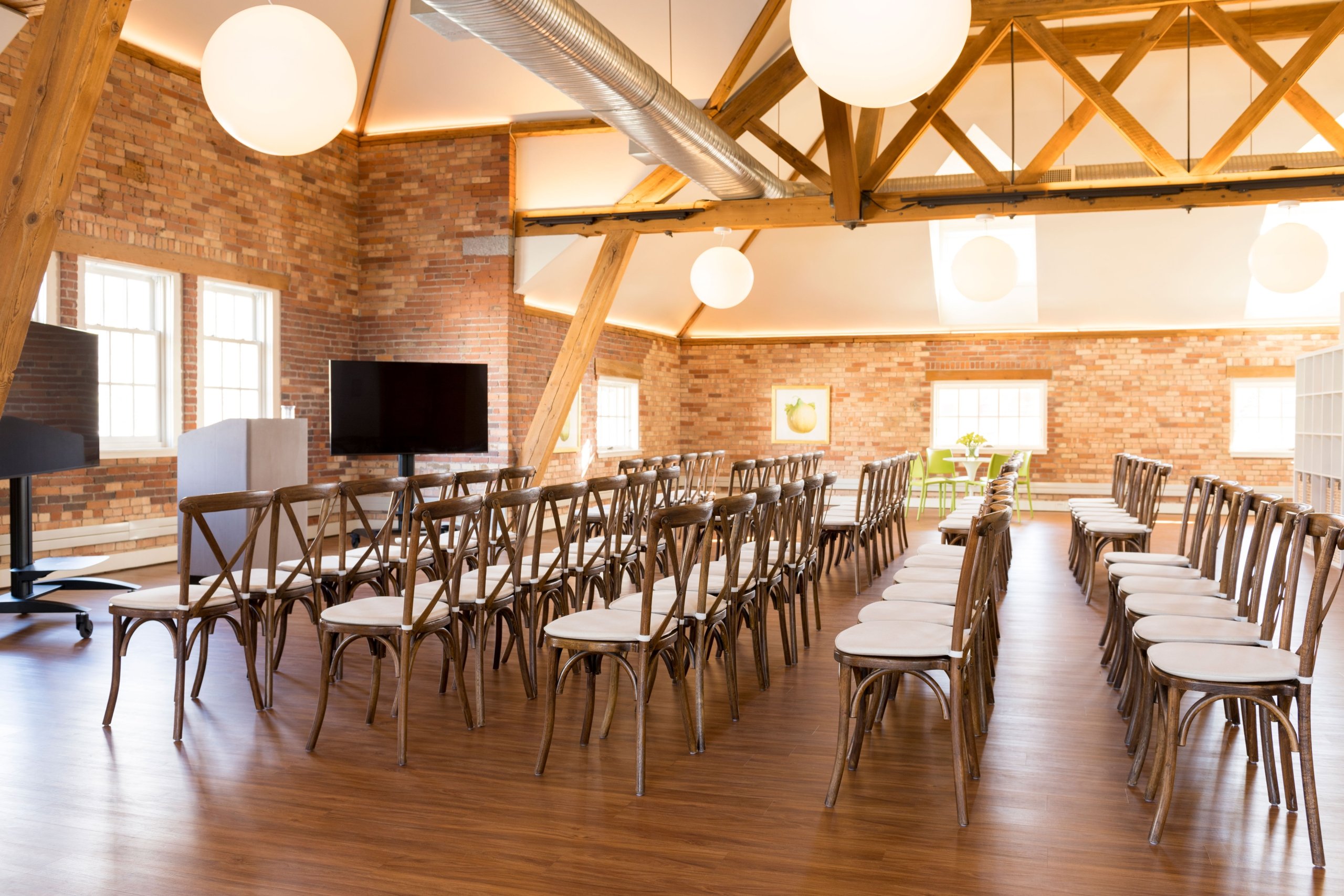
The Loft
With historic hand-hewn beams, exposed brick walls, and natural light from windows on three walls, the Loft is an inspired destination for gatherings of up to 50 guests.
Learn More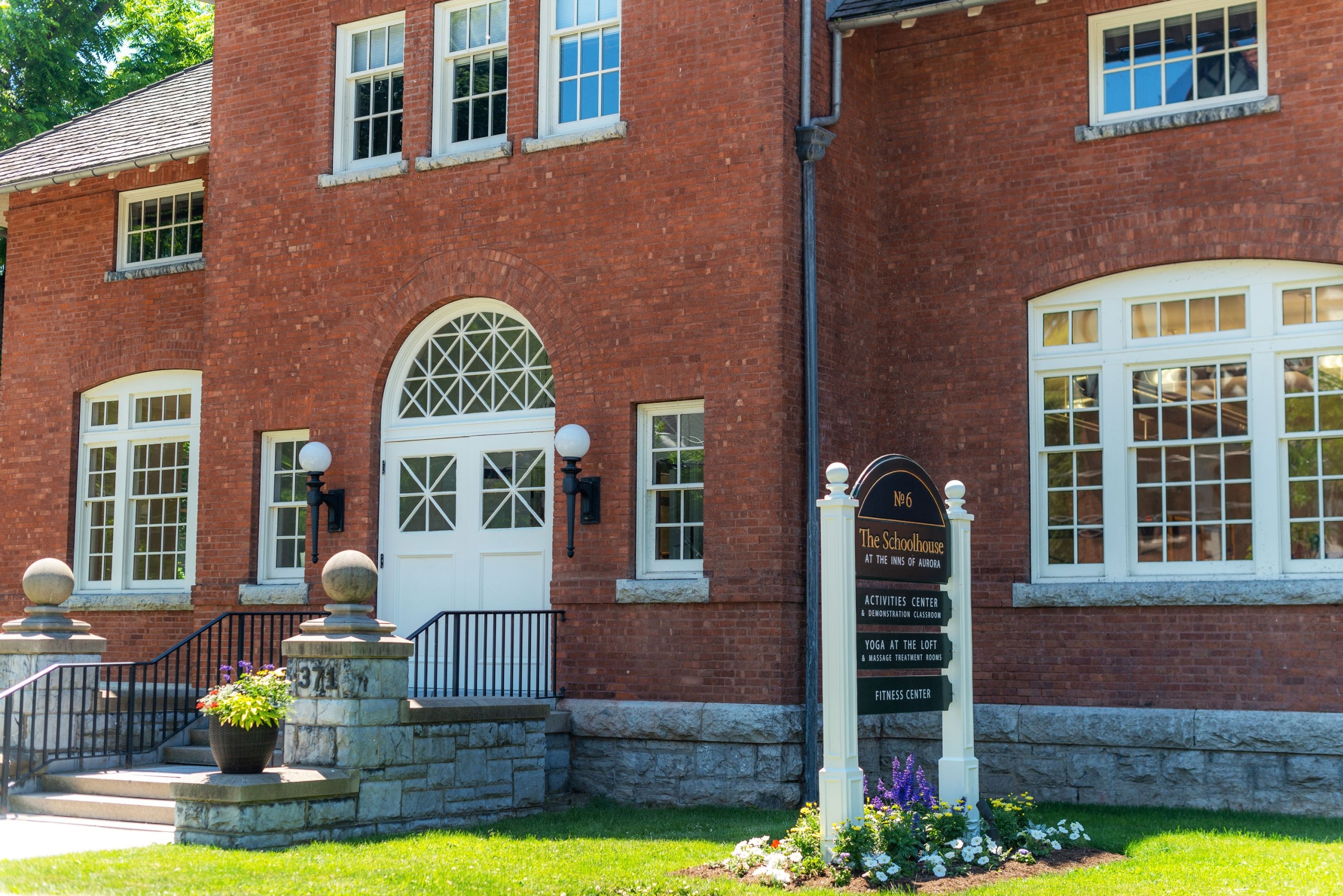
The Schoolhouse
The hub of activities in Aurora, the Schoolhouse is the home to the Fitness Center, the Loft, and Basecamp Adventure Center.
Activities Overview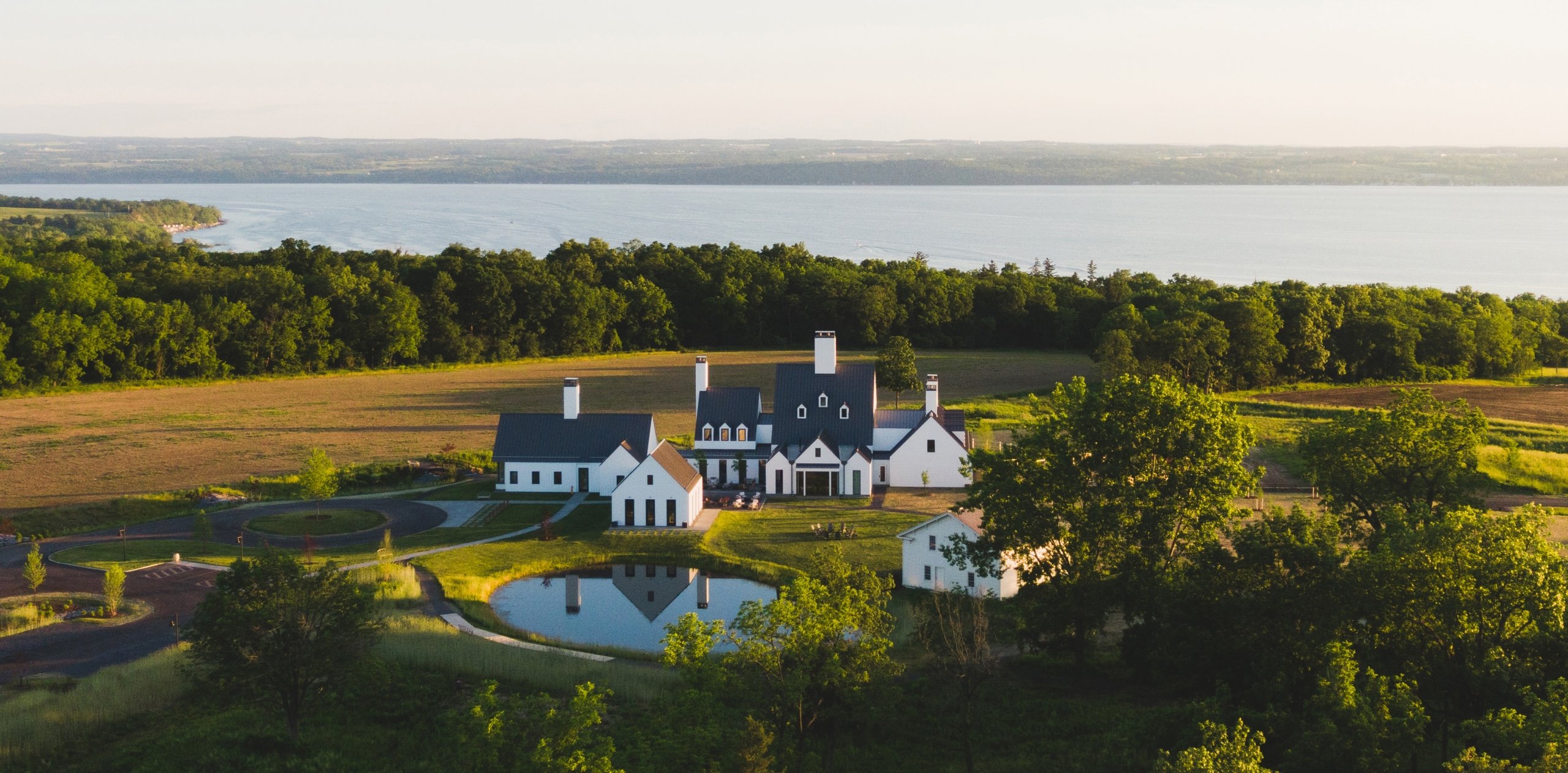
The Spa
Situated on the crest of the hill above Aurora with stunning views of Cayuga Lake, our farm-inspired Finger Lakes spa campus promotes healing and harmony in your body and mind.
Learn More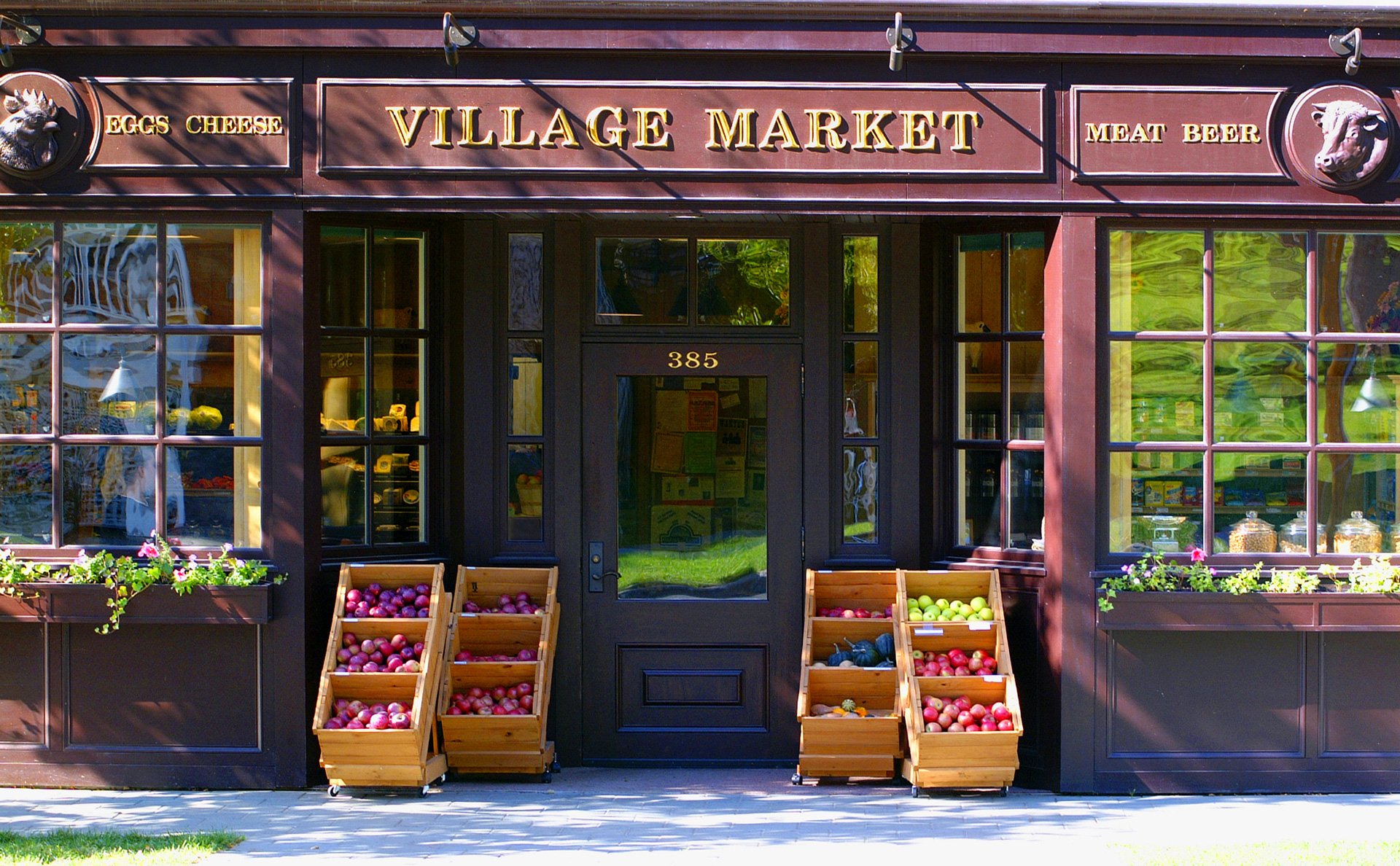
Village Market
In the heart of Aurora, the Village Market offers a selection of gifts, freshly brewed coffee, pastries and desserts, and craft beer. This quaint market also features take-home meals and snacks.
Learn More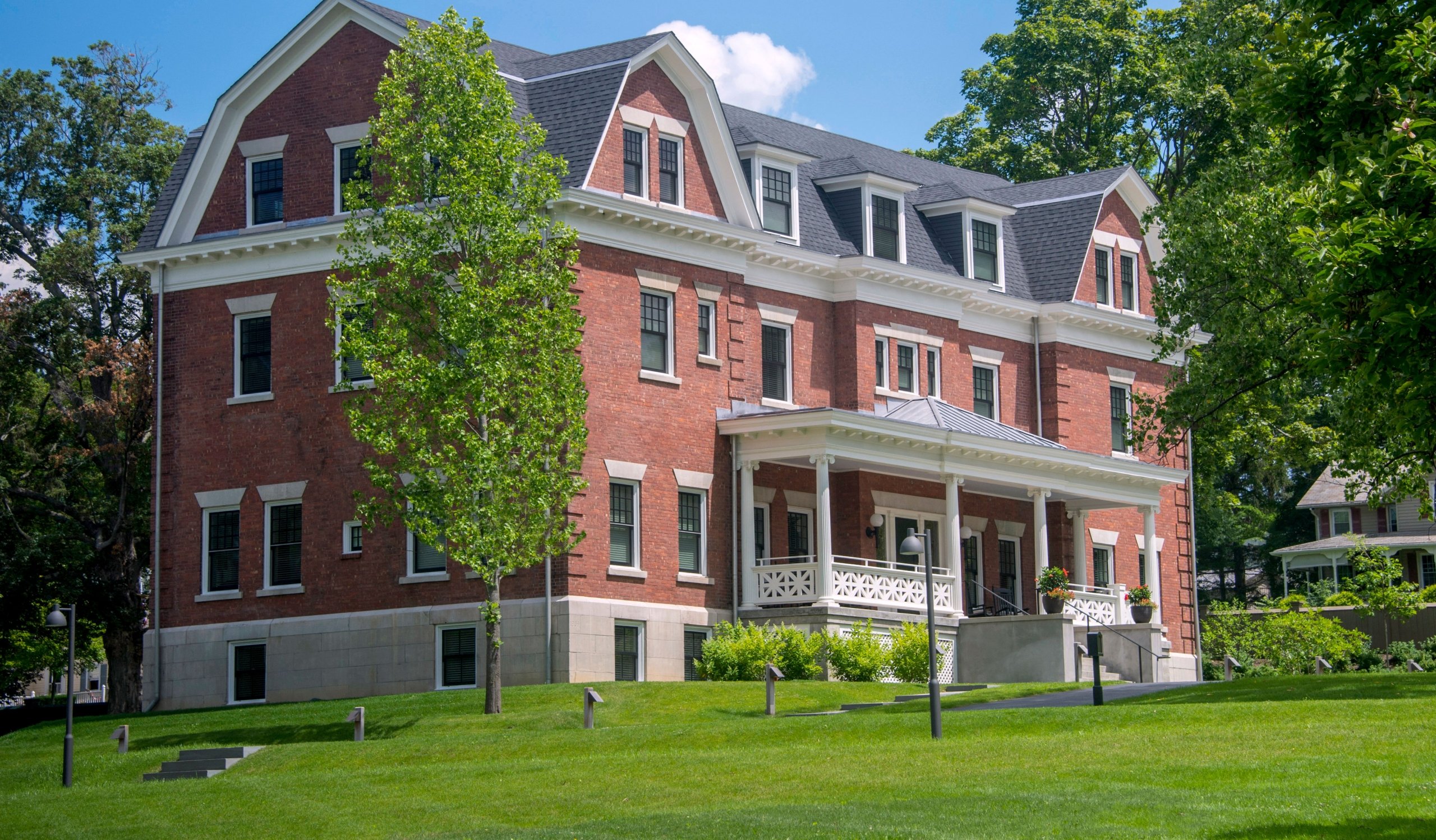
Wallcourt Hall
This boutique hotel offers bold design and vibrant art throughout its 17 comfortable guest rooms.
Learn More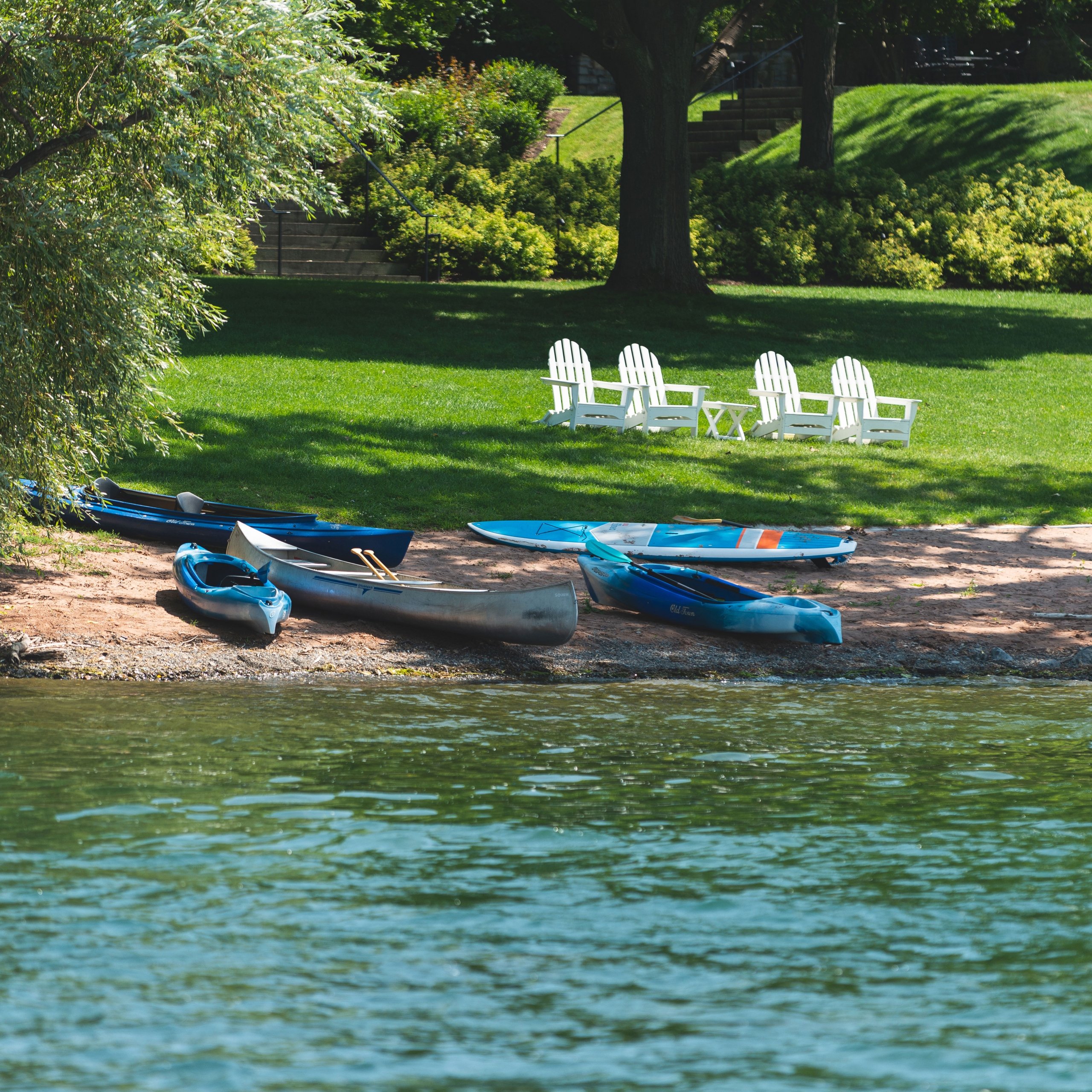
Waterfront
Just north of Rowland House, you’ll find our guests-only waterfront access. Launch a kayak, canoe, or paddleboard, step into Cayuga Lake from our shore, or simply relax and enjoy the view. Watercraft are available seasonally.
Learn More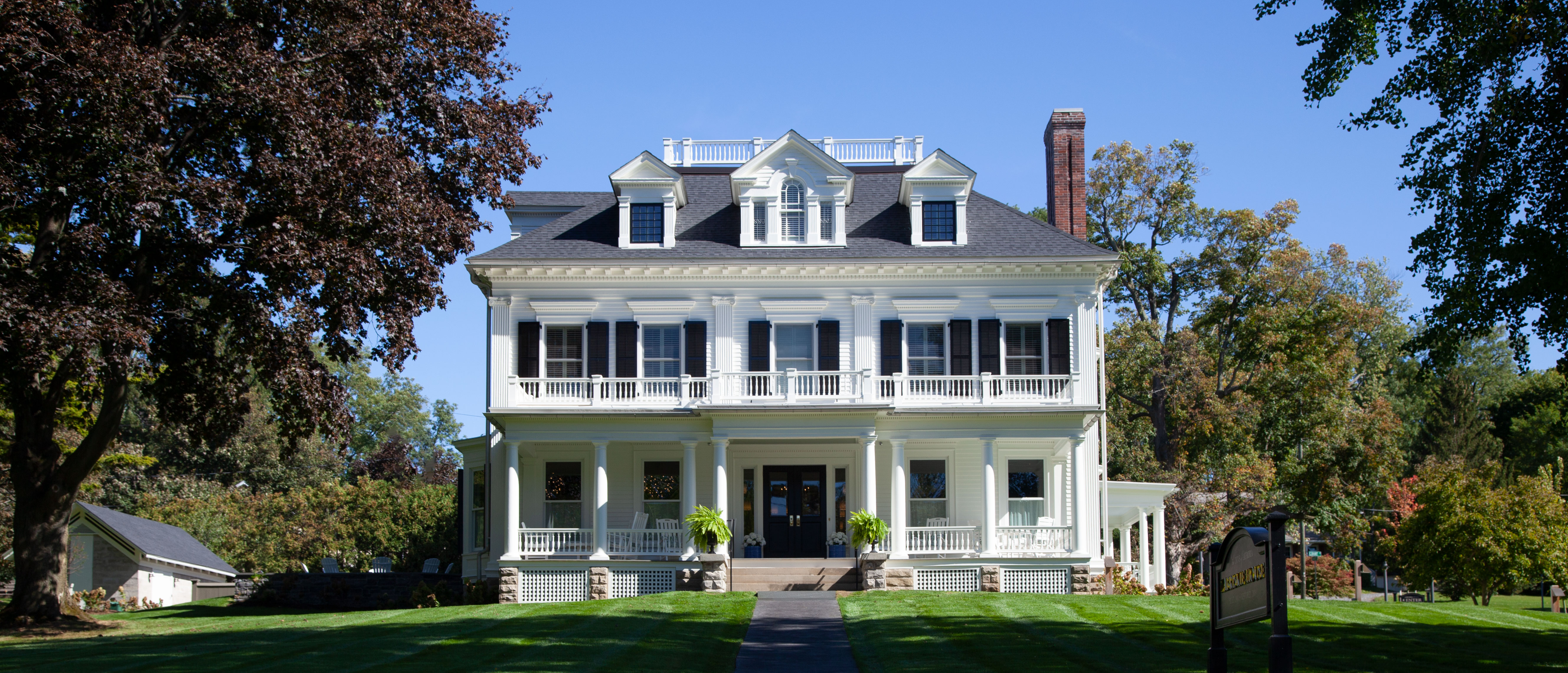
Zabriskie House
Serene hues and contemporary details transform this stately home and its ten guest rooms into a refreshing retreat.
Learn More
Our Guests Say it Best


